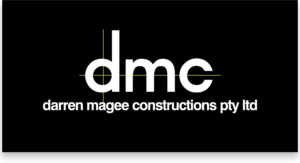
For all your residential and small commercial building inquiries, contact us today.
Call us on 07 5474 9216
Noosa Heads QLD 4567
Mon - Fri 8 AM - 5 PM

DMC is proud to be associated with the construction of what we believe is the first fully purpose built music recording studio in the Noosa Hinterland built to exacting standards using all local contractors.
Nathan Kenzler from NATANI design was commissioned to draft up this plan which incorporates a foyer area, main studio,vocal booth, drum room, instrument storage rooms and guitar room. Owners were extremely happy with his design and the build began in earnest.
The site required extensive preparations including tree clearing, profiling & construction of an access road to ensure safe passage of cranes/concrete trucks/pumps/deliveries and our valued staff and supliers. Piers were bored and extensive excavations to “cut” the structure into the hill.the was carried out perfectly by DAN PETERS EXCAVATION.
Elaborate provisions for drainage, irrigation, water tank supply pipes and feeds were put in place by plumber MARC GRAINGER and perform beautifully now that the building has been commissioned.
FLOTH sound engineers from Brisbane produced a 60 page acoustic and design report which was followed to the letter. A massive super thick concrete slab was first constructed over a concrete water tank by NORTHCOAST TANKS designed to collect all the water run off from the roof for use on gardens of the rural property. The outer walls are a skin of fully core filled 190 series block work and built like an underground bunker! As the building is embedded in the hill the termite protection measures were substantial. All windows and doors supplied by local business HORIZON WINDOWS AND DOORS in Noosaville are double glazed for sound insulation from the nearby Duke Rd and noise from surrounding bushland flora and fauna. An attractive Colourbond roof was then installed by NOOSA ROOFING.
Internal 90 mm termite resistant blue pine walls are decoupled from the outer skin of the building using special springs so that there is no vibration transferred either way which further improves the acoustics.
Suspended ceilings hang from engineer designed trusses to further separate the roof from the ceiling and eliminate vibration or reverberation transfer.
The sheer volume of insulation in this building is incredible. Walls are packed with high quality SOUNDSCREEN batts and each roof truss is lined with two layers of SOUNDCHECK 13mm plasterboard both in between each truss chord as well as underneath. Every possible void or gap is sealed with specified “green” glue, special acoustic caulking and soundcheck board. Nothing was left to chance.
The walls and ceilings were then sheeted again with TWO MORE layers of 13mm SOUNDCHECK plasterboard (taped in between) and running in alternate directions.This was a mammoth task handled with ease by Paul Smith and the boys from SET` EM` STRAIGHT PLASTERING in Tewantin.
Our wonderful DMC carpenters then laid a plastic visqueen barrier,19mm underlay ply and a stunning Brushbox timber floor that was sanded and polished by GREG PAGE FLOOR SANDING. The results are spectacular. Even the skirting boards have a rubber seal underneath each board to stop any vibration between the floor and the walls.
Air conditioning and dehumidifying was critical to ensuring the instruments are kept at their optimal temperatures to ensure longevity. This was designed and executed by Rob Foulds and his team from RAFAIR based in Peregian Beach.
The structure both inside and out was coated with 3 x coats of trade quality paint by PETER KIRBY painters from Eumundi.
Brothers Keith & David from KEITH BEVERIDGE ELECTRICAL in Cooroy had to ensure that not only was everything energy efficient but that no penetrations or fixtures compromised the design by transferring through sheeting on walls and ceilings. Conduit pathways and cable locations had to be meticulously mapped out to eliminate any possible electrical feedback. Special ceiling mounted lights were supplied by NOOSA LIGHTING and we used and many and varied brackets and cradles to maintain integrity in the design. The building also has provision to go “off grid” as well as a massive back up generator in case of black outs so the instruments are kept in optimum condition year in year out.The way this building now performs is testament to the forethought and execution of their respective roles by everyone involved. We are currently manufacturing prototypes for the bass traps which will eventually be mounted in the apex of the ceiling and strategically placed throughout the facility.
Mixing desks are on the way and 99 DESIGN are fabricating all the guitar storage racks. Watch this space for more pics in the next month once it is fully kitted up.
Noosa Heads, Queensland