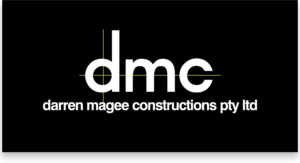
For all your residential and small commercial building inquiries, contact us today.
Call us on 07 5474 9216
Noosa Heads QLD 4567
Mon - Fri 8 AM - 5 PM

The time had come for this stunning course to be given the clubhouse she deserved.
To be done over 2 stages with stage one including extensions, re painting, re tiling, re carpeting as well as relocation of the existing bar area to the wall adjacent to it`s already well appointed commercial kitchen.
The new bar area designed by PETER HULL ARCHITECTS is outfitted with state of the art fixtures and fittings. Soundproofed partitions have also been reconfigured to accomodate the bar`s new position.This not only gives the club more options as far as functions go but with the addition of multiple stacker doors opening onto the practise range on 2 sides the renovations now gives members and guests the chance to enjoy the surrounds together on any given night or day together without encroaching on each other or diminishing the experience for one another.
Add to this a new outdoor undercover terrace on the eastern end (fantastic for the bridal table) the possibilities are now many and varied.
Come take a look…